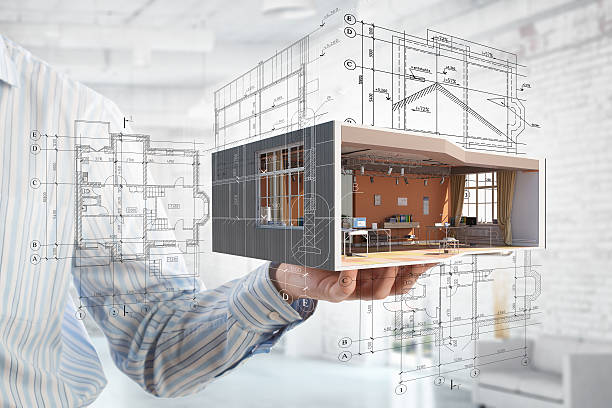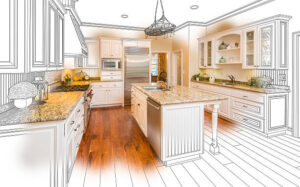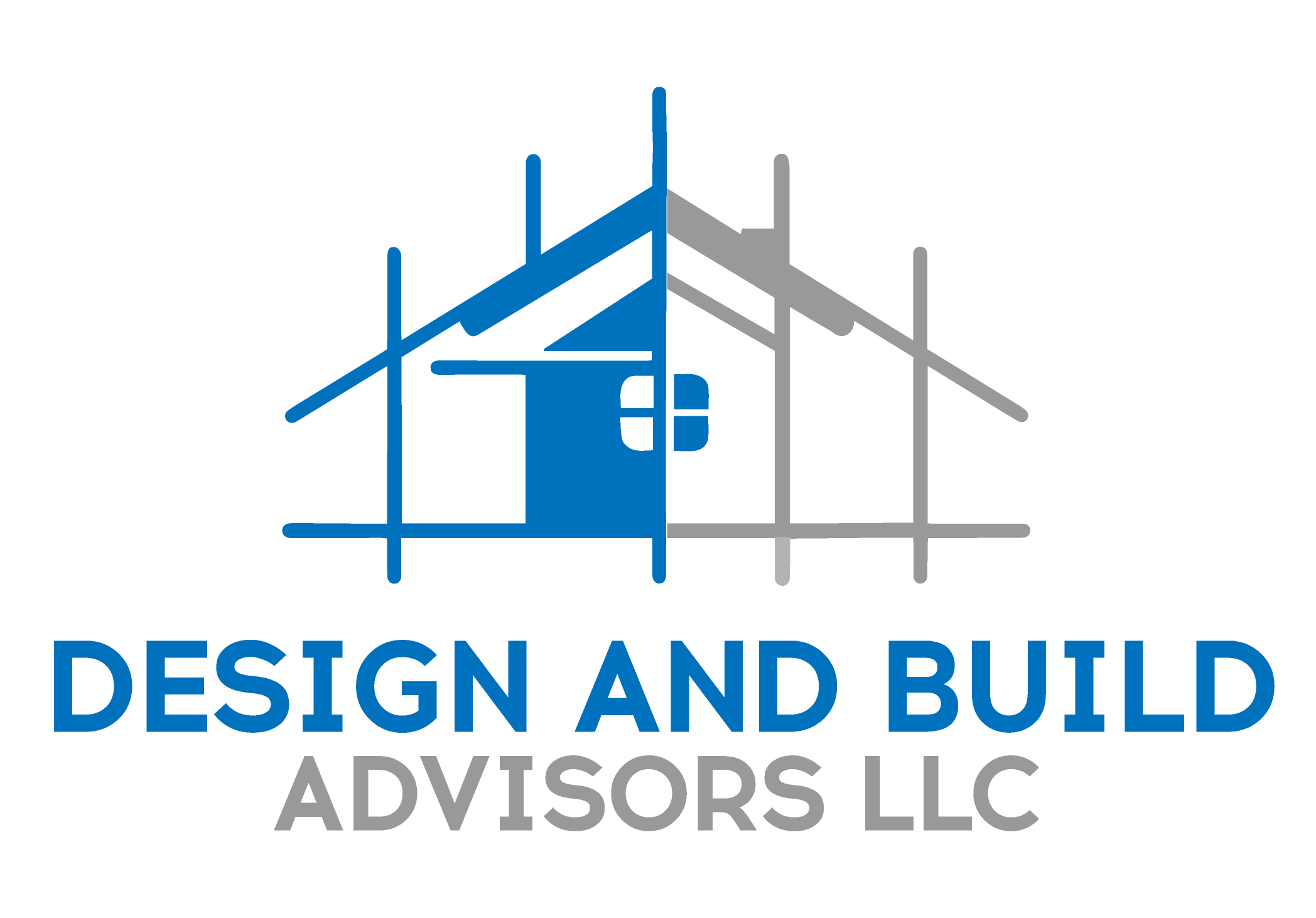Unlock the Secrets: House Plans 101 – Everything You Need To Know!

Hey there, future homeowners and fellow design enthusiasts! Welcome to a crash course on the backbone of every architectural masterpiece – house plans! I’m your friendly draftsman and architectural designer, and I’m here to guide you through the exciting world of house plans. So, grab your imagination hats and let’s dive in!
Understanding House Plans: Blueprint for Dreams
Alright, let’s start with the basics. House plans are like the roadmap to your dream home. Imagine you’re planning a cross-country road trip; you’d need a map to guide you, right? Well, that’s what house plans do for builders and contractors. These plans spell out every detail, from room layouts to wall thickness, ensuring your dream home isn’t just a vision, but a reality.
Components of a House Plan

Now, let’s break down these magical blueprints. You’ve got your floor plans, which lay out the arrangement of rooms, creating a dance of space that flows seamlessly. Then comes the elevations, your home’s external beauty captured in a drawing, showing off the exterior from different angles. And, oh, the sections – think of them as sliced-open views, revealing the inside scoop of your abode’s interior.
But wait, there’s more! You’ve got the site plan, like a plot on a treasure map, showing where your home will sit on the land. And the roof plan, detailing everything about that fancy shelter above your head. Not to forget the crucial electrical and plumbing plans, the unsung heroes that make your home functional.
Types of House Plans: Finding Your Fit
Single-Family Homes: From Classic to Contemporary
So, you’re looking for a house plan that screams “you”? Well, single-family homes come in a smorgasbord of styles. Whether you’re into traditional vibes, sleek modern lines, or charming colonial designs, there’s a plan out there with your name on it. I remember a client who was dead set on the coziness of a cottage-style layout, inspired by their childhood memories. Ah, the nostalgia!
Multi-Family Homes: Sharing Without Compromising
Now, let’s talk about the buzz around multi-family homes. Duplexes, townhouses, and apartments – they’re all about balance. Balancing the privacy of individual units with shared spaces, creating a sense of community. And boy, have I seen some creative designs in this space! One project had a communal rooftop garden that was the envy of the entire neighborhood.
Custom vs. Stock Plans: The Big Debate
Ah, the eternal debate – custom or stock plans? Custom designs let you flex your creative muscles, tailoring every nook and cranny to your desires. I remember a couple who wanted a reading nook with a secret door – yes, just like in the movies! But stock plans offer a shortcut to cost-effectiveness and efficiency. It’s like choosing between hand-crafted artisanal pasta and the convenience of instant noodles. Both have their merits!

Design Considerations: Where Dreams Meet Reality
Functional Layouts: A Dance of Spaces
Picture this: you’re cooking up a storm in the kitchen, and your dining area is a galaxy away. Not fun, right? Functional layouts are like choreographing a dance – ensuring that rooms flow effortlessly, making your daily routine a breeze. Open concept vs. segmented layouts – the choice is yours, and it’s all about how you want to move through your home. I once had a client who insisted on an open kitchen because they loved entertaining while whipping up culinary magic. Talk about hosting with flair!
Natural Lighting and Ventilation: Sunlight Hugs and Fresh Breezes
Ever walked into a dimly lit room and felt like you entered a cave? That’s why we architects obsess over windows and ventilation. They’re like nature’s magic, flooding your home with sunlight hugs and fresh breezes. And trust me, it’s more than aesthetics; it affects your mood, health, and energy bills! I recall a project where the homeowners were obsessed with star-gazing, so we designed a skylight right above their bed. Falling asleep under the stars? Yes, please!
Ergonomics and Accessibility: Homes for All Ages

Ever bumped into furniture or struggled with a heavy door? Ergonomics is all about designing for comfort and ease of use. But hey, let’s not forget about accessibility. Designing for people of all ages and abilities means considering wider doorways, ramps, and thoughtful layout choices. I once had a client who requested a wheelchair-friendly bathroom even though they didn’t need it themselves. Their commitment to inclusivity warmed my heart.
Creating Effective House Plans: Balancing Art and Science
Collaboration with Clients: Your Dreams, Our Blueprint
Here’s a secret: we designers aren’t mind-readers. Your input is gold! Collaboration is key to crafting a plan that’s uniquely yours. Remember a couple who were avid movie buffs? We designed a cozy home theater, complete with dimmable lights and surround sound. It’s like Netflix and chill, but with a touch of architectural magic.
Zoning and Building Codes: The Legal Nitty-Gritty

Now, let’s talk regulations. Zoning and building codes might sound like the villains of your story, but they’re essential for a smooth building process. They ensure your home aligns with safety standards and neighborhood aesthetics. I had a project where the local zoning code restricted the height of the home, so we got creative with a sunken living room to maintain the desired ceiling height. It ended up being a unique design feature!
Sustainability and Energy Efficiency: Green Living, Literally
Incorporating sustainability into house plans isn’t just a trend; it’s a responsibility. Design choices like passive solar design, energy-efficient appliances, and proper insulation can significantly reduce your carbon footprint and energy bills. I once had a client who was an avid gardener, so we integrated rainwater harvesting to irrigate their lush landscape. They were thrilled to see their home give back to Mother Nature.
The Evolution of House Plans: Where Tech Meets Dreamscapes
Technological Advances: From Pencils to Pixels
Gone are the days of hand-drawn plans (though they do have a nostalgic charm). Technology has ushered us into the era of computer-aided design (CAD). With 3D modeling and virtual reality, you can virtually walk through your dream home before it’s even built. It’s like peeking into your future!
Future Trends in House Plans: Smart and Flexible Living
The future is exciting, my friends. Smart home technology is integrating seamlessly into house plans, giving you control at your fingertips. Imagine adjusting your thermostat from your smartphone during your commute home. And flexibility is becoming paramount. Convertible spaces that can morph from a home office into a yoga studio? Sign me up!
Conclusion: Where Dreams Begin to Take Shape

So, there you have it – a whirlwind tour of house plans, from layout dreams to architectural reality. These blueprints are the seeds that grow into your forever home, the place where memories are crafted and futures are imagined. Whether you’re diving into the world of custom plans or embracing the efficiency of stock designs, remember that your home is a canvas for your life. Contact us today!
