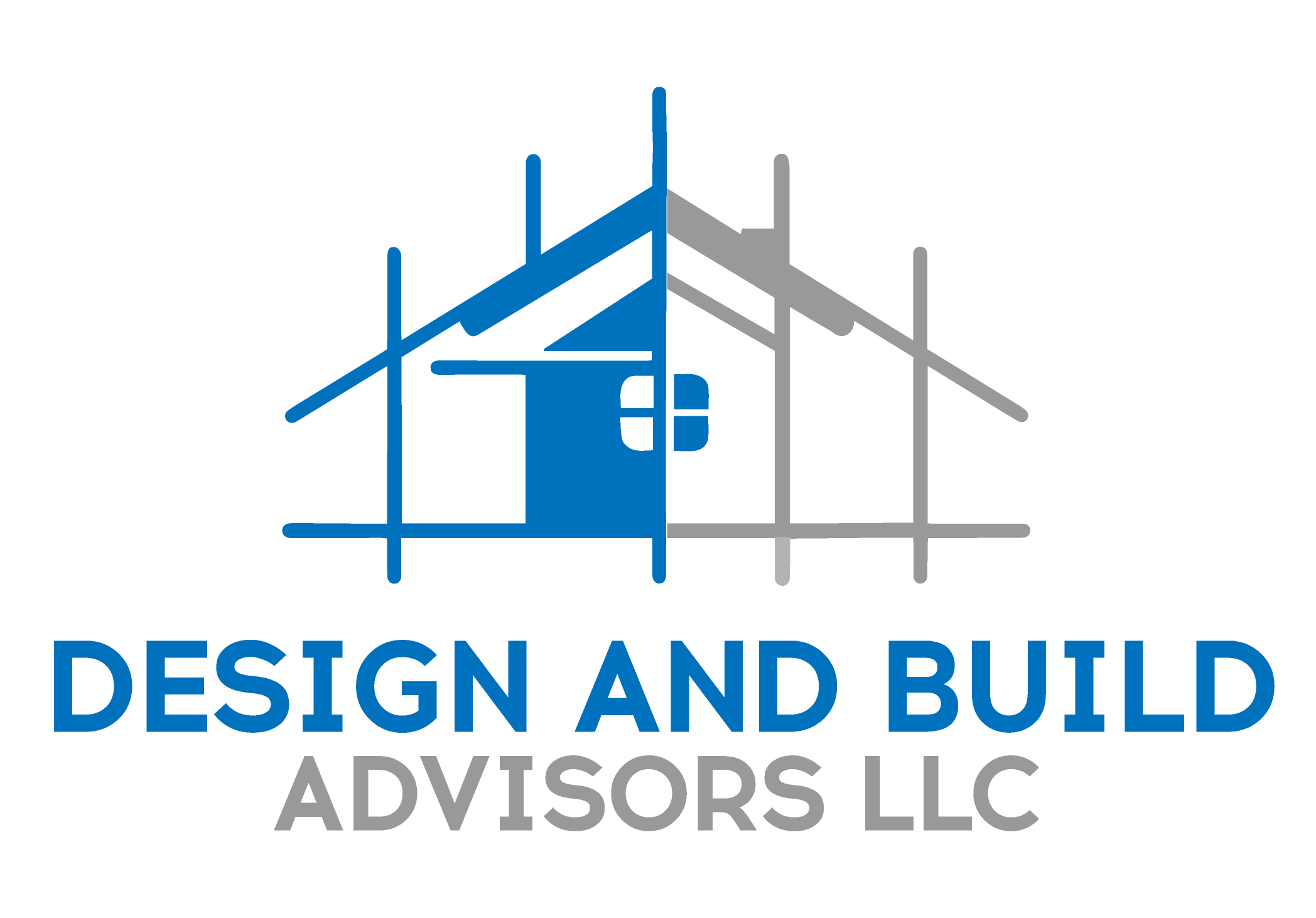Maximizing Every Inch: Tiny House Design and Drafting Like a Pro!
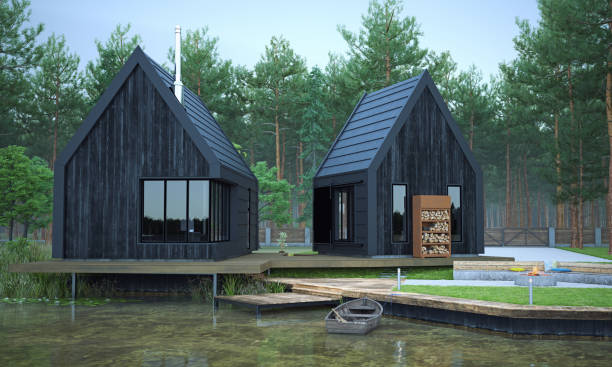
Innovative Tiny House Design and Precision Drafting: Crafting Space-Smart Sanctuaries
Hey there, fellow space enthusiasts! 🏠 Ready to immerse yourself in the captivating world of innovative tiny house design and precision drafting? Get ready for a treat! Imagine embracing all the comforts of a regular-sized home, condensed into a cozy, compact package. It’s your personal oasis on a smaller scale. Today, we’re diving deep into the art of pioneering tiny house design and the pivotal role that precision drafting plays in bringing these dreams to life. So, grab your favorite drink and let’s embark on a journey to master the craft of crafting space-smart sanctuaries.
The Marvel of Tiny House Design: Amplifying Every Inch
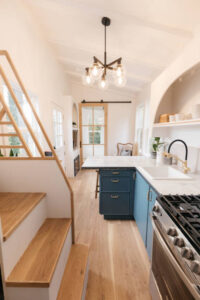
Curious about the allure of tiny houses? It’s not merely about downsizing – it’s about channeling ingenuity into maximizing every square inch. Picture this: stepping into your petite abode and being greeted by a sense of unexpected spaciousness. How is that possible? The answer lies in ingenious design hacks and multifunctional furniture. Take the foldable dining table, for instance – it effortlessly transitions from a workspace during the day to an intimate dinner spot at night. And those loft bedrooms? They offer a cozy nest, carving out a private retreat without encroaching on your living area.
A memory springs to mind of a tiny house project I undertook where we masterfully fit a kitchen, bathroom, living space, and bedroom within a mere 200 square feet. While it initially seemed like solving a complex puzzle, our creative brainstorming sessions yielded innovative strategies to carve out distinct zones, all without compromising on comfort. Every hurdle transformed into a chance to unleash innovation, and this is what infuses the world of tiny house design with an electrifying allure.
Precision Drafting: Bridging Vision and Blueprint
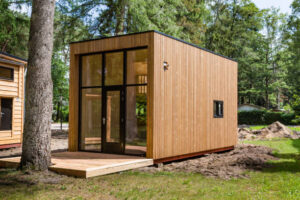
Now, let’s pivot to the cornerstone – precision drafting. This is where your visionary concept takes its first steps toward tangible reality. Leveraging state-of-the-art drafting tools and software, we meticulously craft detailed floor plans, elevation sketches, and construction blueprints. Such precision is indispensable, particularly when maneuvering within confined spaces where margin for error is non-existent.
A recent project comes to mind – a dedicated tiny house enthusiast envisioned a concealed storage staircase leading up to the loft. While the concept sparkled on paper, nailing the measurements was a formidable challenge. Enter precision drafting. Through calculated drafting, we artfully mapped out each step, ensuring a flawless integration of the staircase while prioritizing safety and functionality. Moments like these underscore the pivotal role of drafting in transforming imaginative concepts into pragmatic designs.
Sustainability and Efficiency: Minuscule Footprint, Mighty Impact
Shifting gears, let’s discuss sustainability. Tiny houses inherently champion eco-friendly living due to their reduced resource consumption. Think energy-efficient appliances, solar panels, and considerate insulation. The integration of these features demands meticulous forethought during the design phase, underscoring the criticality of drafting.
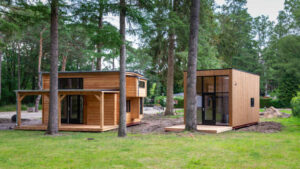
Bear in mind, a tiny house embodies a micro-ecosystem, where every element must harmonize. Reflecting on a specific project, our objective was to craft an off-the-grid, self-sustaining tiny haven. From harnessing rainwater to implementing passive heating and cooling techniques, precision drafting was the key to seamlessly incorporate these features. They not only fit impeccably but elevated the overall functionality and sustainability of the space.
Overcoming Hurdles: Navigating Tiny Challenges with Panache
In the realm of tiny houses, challenges are par for the course. Yet, they’re also fertile ground for flexing creative muscles. A recurring obstacle is navigating building codes and regulations. Trust me, it’s akin to a choreographed dance! Balancing legal requisites with design essence might seem intricate, but it’s entirely achievable. I vividly recall clients initially disheartened by these restrictions. However, through collaborative brainstorming and strategic tweaks, we unearthed ways to align with codes while preserving the charismatic aura of the tiny house.
Real-Life Inspirations: Tiny House Triumphs
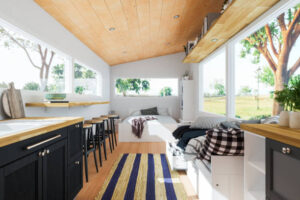
Let’s transition to real-life inspiration. Remember, behind each challenge lies a tale of triumph. Consider a couple’s vision for a tiny house reminiscent of a rustic cabin in the woods. By seamlessly fusing rustic design elements with precision drafting, we effectively encapsulated the cabin vibe while fully leveraging the limited space. From a loft bedroom offering a skylight view of the stars to a fold-out porch, each facet was meticulously designed and drafted.
The Future of Tiny House Design: Thrilling Horizons
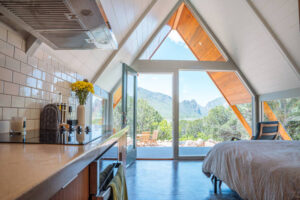
As we conclude our foray into the world of tiny houses, let’s cast a gaze into the future. The tiny house movement is evolving, embracing modular construction, smart home integration, and even more sustainable practices. Envision your tiny abode adapting to your needs through voice commands or harnessing cutting-edge materials to amplify natural light and ventilation. The realm of possibilities is boundless, making this an exhilarating era to be part of this revolution.
Embrace the Tiny House Adventure
In sum, designing and drafting for tiny houses embarks on an adventure that interweaves creativity, precision, and innovation. A mindful perspective transforms challenges into stepping stones for ingenious solutions, while limitations evolve into opportunities for brilliance. Whether you’re envisioning your own pint-sized haven or simply captivated by the world of design and drafting, remember that within the universe of tiny houses, grand endeavors unfold within the tiniest of spaces. Here’s to fashioning your very own space-smart sanctuary! 🏡✨ Contact us – start your tiny home adventure today!
